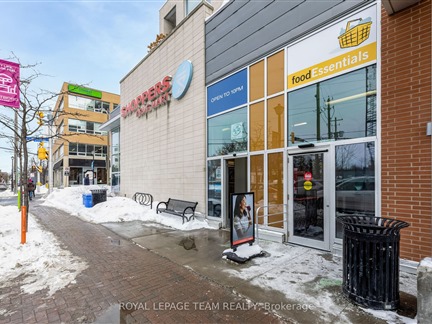575 BYRON Ave 212
FOR RENT
$3,795

➧
➧






































Browsing Limit Reached
Please Register for Unlimited Access
2
BEDROOMS2
BATHROOMS1
KITCHENS10
ROOMSX12001996
MLSIDContact Us
Property Description
One of Westboro's best known addresses is home to an extraordinary opportunity: a 1207 sq ft unit (per builder plan) & SPRAWLING 700 sq ft terrace overlooking one of the city's most coveted neighbourhoods. This captivating corner unit has been freshly painted throughout & features open concept living & dining areas with hardwood flooring, 9' ceilings & huge windows throughout. Chic & stylish kitchen with ample cabinetry topped with sparkling granite counters plus plenty of room for seating at the large island. A generous primary suite has dual closets & ensuite bathroom with oversized glass shower. The secondary bedroom, with direct access to the terrace, is well-sized & bright & can easily do double duty as a home office. Outside, the terrace is the epitome of outdoor living: your personal paradise to dine, unwind, cook & even garden. All of this wrapped up in pet friendly Westboro Station offering a number of convenient amenities. Steps to fine dining, trendy boutiques, weekly farmer's market, transit, future LRT & bike paths for green commuting! Deposit: $7590. Included secure underground parking & storage locker.
Call
Listing History
| List Date | End Date | Days Listed | List Price | Sold Price | Status |
|---|---|---|---|---|---|
| 2019-08-01 | 2019-08-07 | 6 | $3,350 | $3,350 | Leased |
Property Features
Park, Public Transit
Call
Property Details
Street
Community
Property Type
Condo Apt, Apartment
Approximate Sq.Ft.
1200-1399
Basement
None
Exterior
Brick, Concrete
Heat Type
Forced Air
Heat Source
Gas
Air Conditioning
Central Air
Parking Spaces
1
Parking 1
Owned
Garage Type
Underground
Call
Room Summary
| Room | Level | Size | Features |
|---|---|---|---|
| Kitchen | Main | 8.66' x 14.47' | |
| Dining | Main | 7.41' x 19.32' | |
| Living | Main | 12.30' x 13.39' | |
| Prim Bdrm | Main | 9.97' x 12.24' | |
| Br | Main | 9.65' x 11.38' | |
| Other | Main | 13.98' x 39.30' |
Call
Listing contracted with Royal Lepage Team Realty






































Call