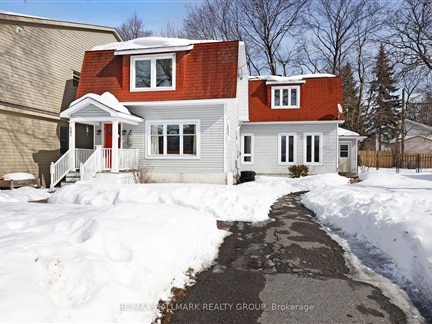561 Edison Ave
FOR SALE
$1,199,000

➧
➧








































Browsing Limit Reached
Please Register for Unlimited Access
3
BEDROOMS2
BATHROOMS1
KITCHENS7
ROOMSX11995758
MLSIDContact Us
Property Description
A step back in time. This traditional, larger than it looks, family home in Highland Park is just waiting for her new family. She has excellent "bones" and has been lovingly maintained through out the years. The layout offers both formal and informal living styles. The Yard is an amazing 66' width of space gives you room to develop a pool or have your very own backyard rink here!! This family home is a real winner not to mention the latent value that comes with a double wide lot in this area! Inside you'll find hardwood and tile floors throughout the main floor, tall baseboards, French doors, glass door knobs, vinyl windows - plenty of sunlight - a large family room adjacent to the kitchen for relaxed family nights. The loft area could be utilized as a 4th bedroom, a large office area, an exercise area, a craft room ...the options are endless. Private newer deck at back door for warm summer nights - an easy bbq area just off the kitchen. Main floor laundry complete with a 70's laundry chute!! With a few upgrades this home could be spectacular in the right hands. Plumbing and electrical appear to be modernized to ABS and breaker panel. Lot could be redeveloped R4UA zoning allows for semi detached, singles, and Multifamily options. Call listing agent for more information.
Call
Listing History
| List Date | End Date | Days Listed | List Price | Sold Price | Status |
|---|---|---|---|---|---|
| 2024-12-27 | 2025-02-02 | 37 | $1,250,000 | - | Terminated |
| 2024-05-23 | 2024-09-01 | 101 | $1,250,000 | - | Expired |
Property Features
Fenced Yard, Public Transit
Call
Property Details
Street
Community
Property Type
Detached, 2-Storey
Approximate Sq.Ft.
2000-2500
Lot Size
66' x 100'
Fronting
East
Taxes
$8,048 (2024)
Basement
Unfinished
Exterior
Vinyl Siding
Heat Type
Forced Air
Heat Source
Gas
Air Conditioning
Central Air
Water
Municipal
Parking Spaces
4
Driveway
Private
Garage Type
None
Call
Room Summary
| Room | Level | Size | Features |
|---|---|---|---|
| Foyer | Main | 4.30' x 13.25' | Tile Floor |
| Living | Main | 13.58' x 12.86' | Hardwood Floor |
| Kitchen | Main | 10.20' x 11.22' | Tile Floor |
| Dining | Main | 14.40' x 11.06' | Hardwood Floor |
| Family | Main | 14.53' x 14.93' | Hardwood Floor |
| Prim Bdrm | 2nd | 18.50' x 12.76' | Laminate |
| 2nd Br | 2nd | 10.43' x 9.71' | Laminate |
| 3rd Br | 2nd | 11.25' x 10.04' | Laminate |
| Loft | 2nd | 14.53' x 14.86' | Hardwood Floor |
Call
Listing contracted with Re/Max Hallmark Realty Group
Similar Listings
OPEN HOUSE SUNDAY, MARCH 16TH, 2-4pm. Welcome to 485 Mansfield Avenue, the perfect family home in the heart of McKellar Park. This charming 2-story home features 3 bedrooms and 2.5 bathrooms. The main level showcases original hardwood floors and a bright, spacious living area, beautifully complemented by a cozy wood-burning fireplace. The updated, modern kitchen offers views of the lush backyard. The three-season sunroom is the perfect spot to enjoy your morning coffee or unwind during the golden hour. Upstairs, you'll find a generously sized primary bedroom, two additional bedrooms, and a full bathroom with a glass-enclosed shower. The large basement includes a gas fireplace, an updated bathroom with heated floors, and a spacious laundry room. The fully fenced, oversized backyard boasts a well-maintained lawn and garden, providing an ideal space for outdoor activities. This wonderful home is just steps from the Byron Bike Path and within walking distance to Nepean High School, Broadview Public School, McKellar Park, and Westboro Village.
Call








































Call
